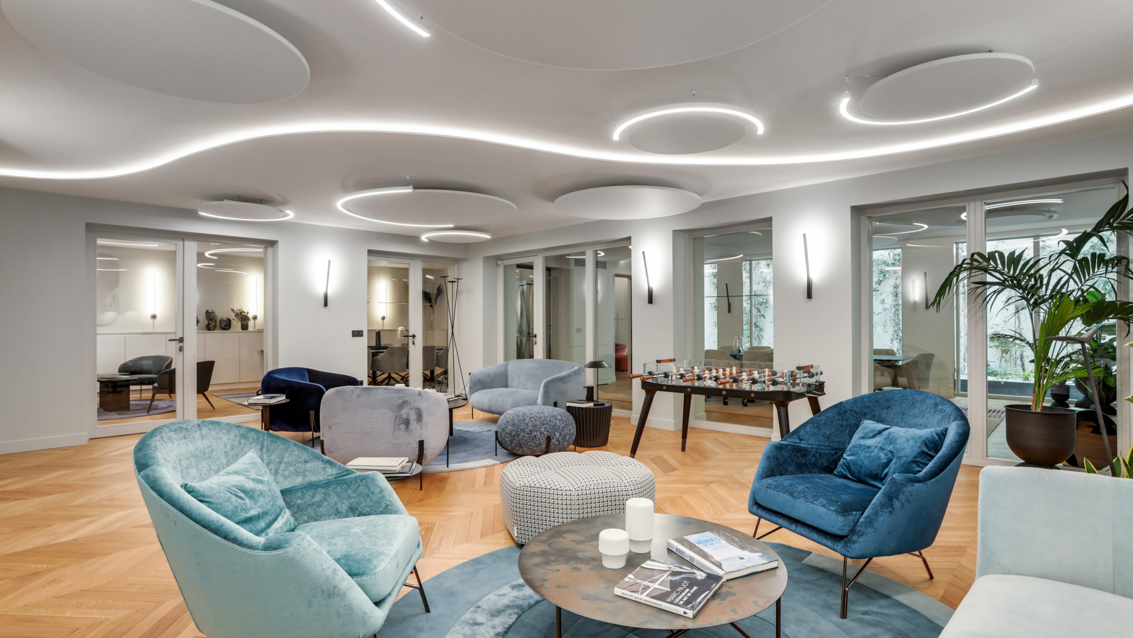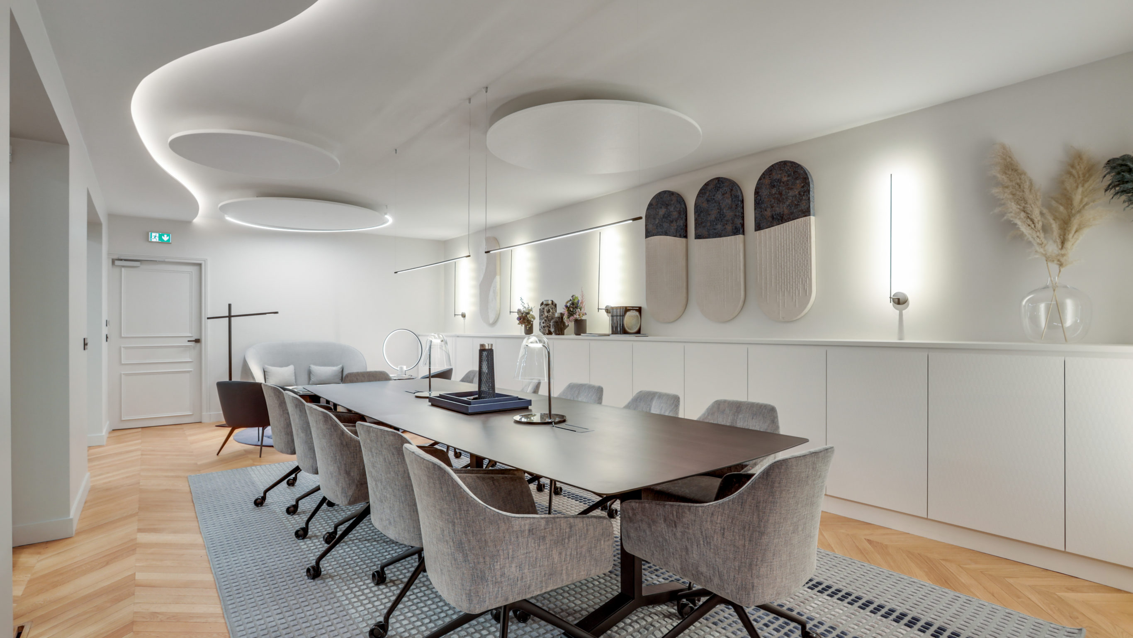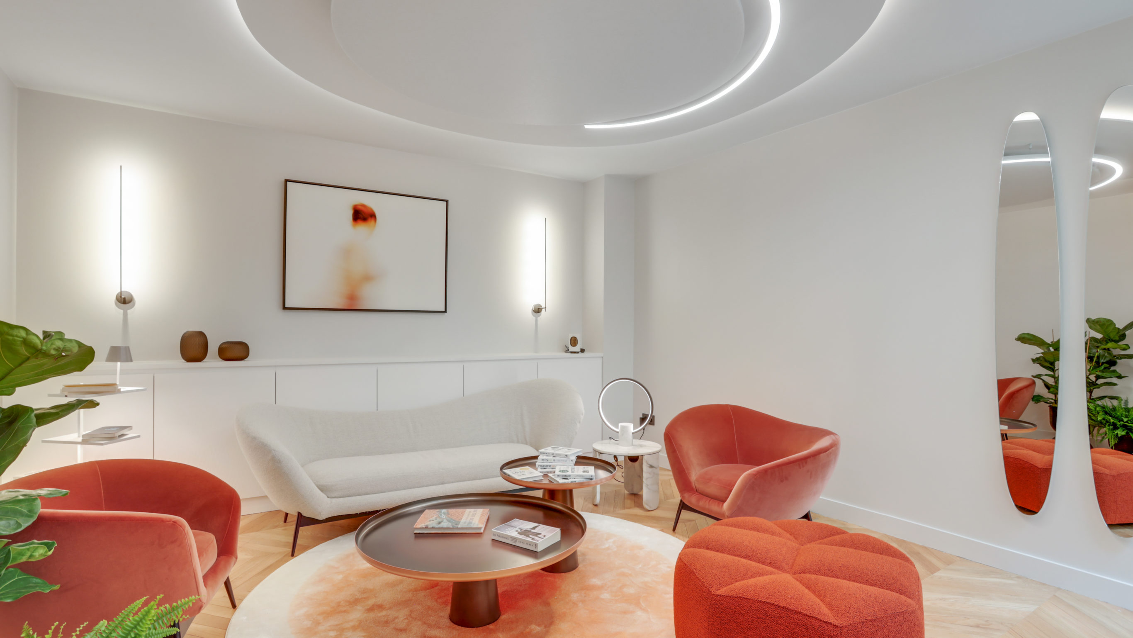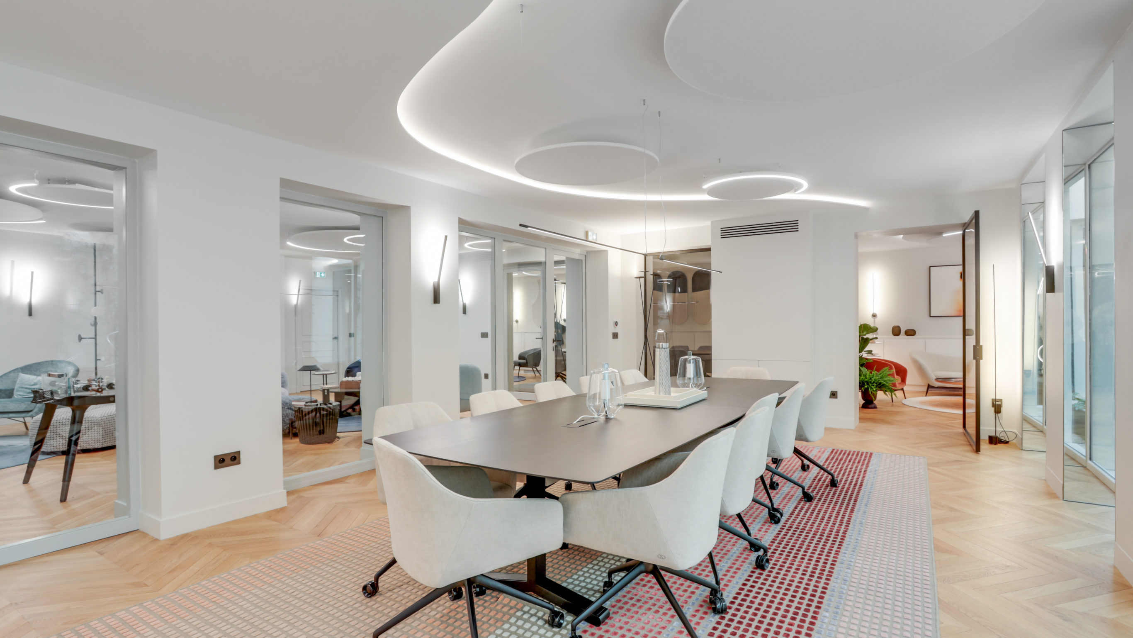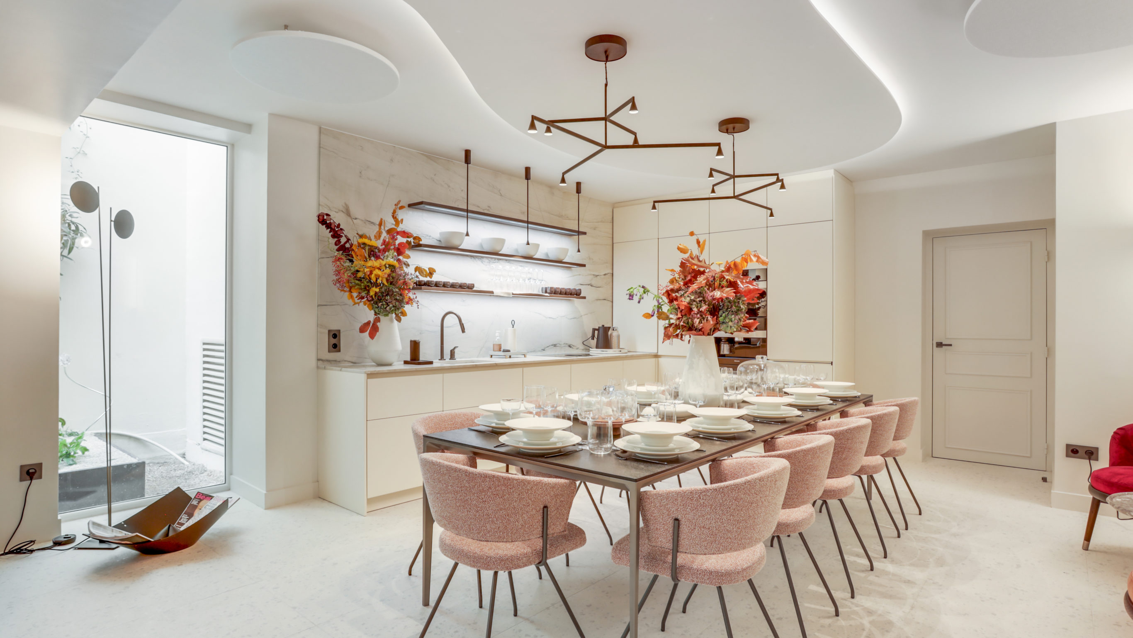Office mansion
99 boulevard Malesherbes, Paris 8èmeMixed uses
The office mansion aspires to offer users a plurality of spaces adapted to each need and temporality. It is about finding a balance between open and closed spaces, offering multipurpose spaces that adapt to the needs of the different profiles of workers who
are required to live together on a daily basis. The project thus offers open spaces,
promoting teamwork and collaboration, but also more intimate spaces for tasks that require calm, concentration and confidentiality.
Area classification
The spaces are organised into different areas on three levels: shared living room, relaxation area, sports room, kitchen, open-plan offices, terrace for outdoor work…
The functions and uses of the place are diversified. This property offers all the flexibility necessary to adapt to the characteristics of the specifications of the future buyer.

